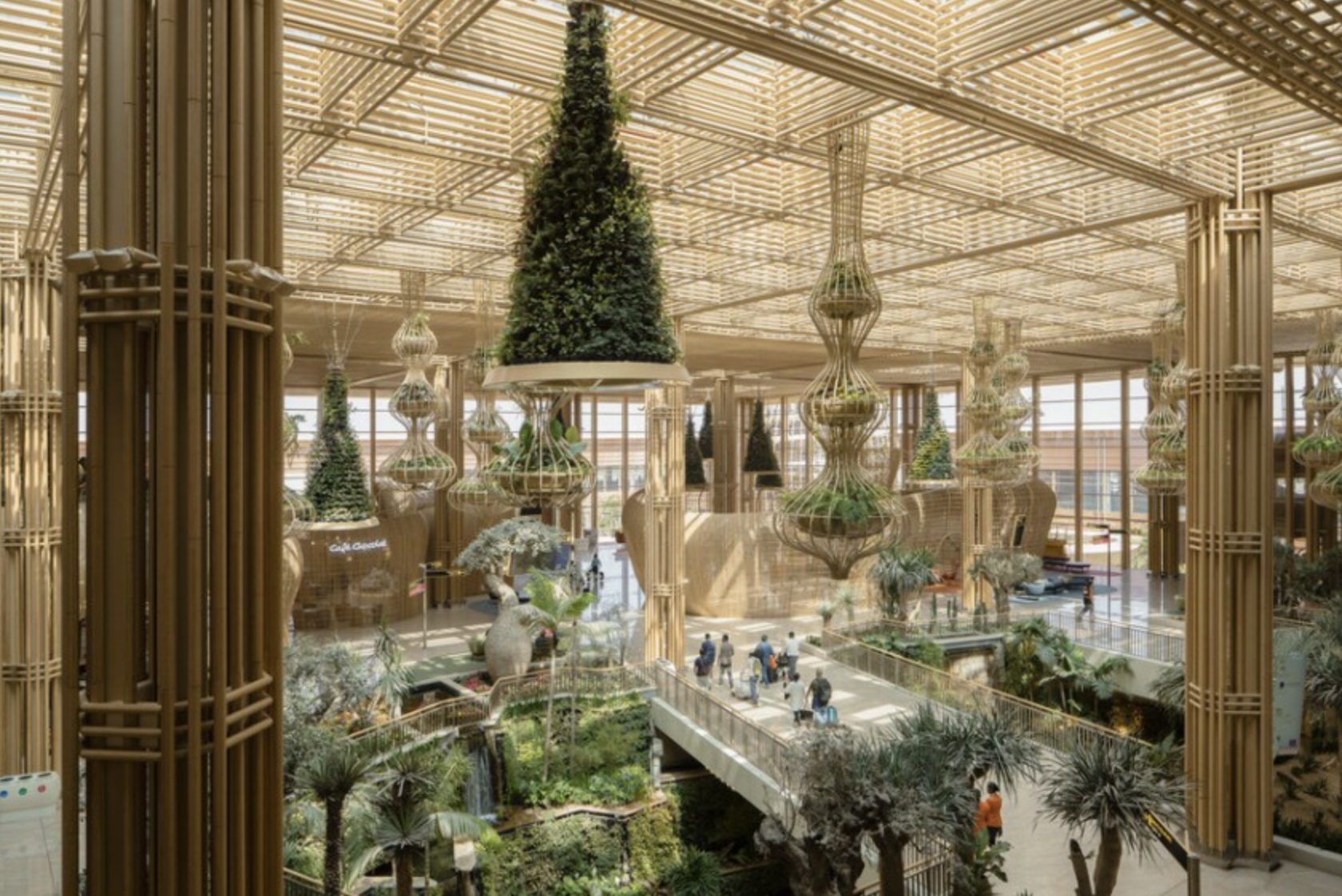Architect Magazine: 2024 Architecture & Interiors Awards
This August, I wrote about several of the award winners for Architect Magazine’s annual Architecture & Interiors Awards, a program honoring some of the world’s best commercial projects on every scale — from an indy retail boutique to an international airport terminal — rated by a jury of fellow architects. Here are snippets from each of the projects I profiled. Click on a winner photo to be taken to the full write-up.
Caymus-Suisun Winery: When the Wagners, a longtime farming and winemaking family well known for their Napa winery Caymus, embarked on expanding in neighboring Suisun Valley, they saw an opportunity to not only create new vineyards and orchards, but also add an onsite hospitality experience representative of their wines. They turned to Bohlin Cywinski Jackson to help them realize this component and make it reflective of the family’s forward-looking wine culture while celebrating the rich landscape of the Suisun Valley floor facing the Howell Mountains to the west.
Kempegowda International Airport Bengaluru, Terminal 2: Reimagining the airport experience, Skidmore, Owings & Merrill designed the new Terminal 2 at Kempegowda International Airport Bengaluru in India to be a calming oasis for travelers amid the typical bustle of airport activity as well as a nod to Bengaluru’s reputation as the “garden city.” The complex thus takes biophilic design to a whole new level, comprising abundantly glazed interconnected buildings tied together by distinct interior and exterior landscaped spaces, developed in collaboration with landscape architect Grant Associates…
Neil Campbell Rowing Centre: Sleek, linear, and minimal, the 5,600-square-foot Neil Campbell Rowing Centre in St. Catharines, Ontario, is a year-round training centre for athletes as well as a venue for multipurpose events and tournaments, fitting as it sits on a pond adjacent to the world-class Henley Rowing Course. Originally developed for the 2022 Canada Games, the center was designed by MJMA Architecture & Design with various passive measures…
Studio@Volta: Tasked with the core-and-shell renovation of a former electrical warehouse into a new workplace property in Portland, Oregon’s central eastside, Bora Architecture + Interiors seized the opportunity to become one of the first tenants, after operating for more than 30 years out of the downtown area. Aptly renamed Volta, the original structure had prewar industrial character that the project team endeavored to retain by making only minimal design interventions for the core-and-shell renovation. These included exposing existing old-growth columns, fir trusses, and soaring wooden ceilings while enlarging clerestory windows, adding floor-to-ceiling glazing in some parts, creating new operable windows to improve ventilation, and carefully altering the roof to optimize daylight throughout.
Community of Hope Family Health & Birth Center: Developed to provide quality healthcare services for under-served communities, with an emphasis on expectant mothers and their babies, this center occupies a former 1960s office building in northeast D.C. Tapped to convert the existing building for this purpose, Gensler conducted extensive research through staff and community engagement events, discovery workshops with local families who experienced hospital and birth center deliveries, and by listening to personal stories about trusted relationships and how they made all the difference.
Blue Table Chocolates: In exploring how space can enhance the crafting and consumption of chocolate, Arch&Type looked to an image presented by the client of molten crystallized chocolate for inspiration rather than drawing on cliched dark cocoa–toned walls and jewelry-display casework often seen in other specialty chocolate and truffle shops. The resulting boutique, Blue Table Chocolates in Buffalo, New York, is thus a lighter and more textural setting with a whimsical sculptural ceiling that beckons and welcomes in curious passersby.
Weldon Library Revitalization: While the D.B. Weldon Library at Western University in London, Ontario, was a Brutalist icon of the 1960s, it had elements and features reflecting an outdated vision of academic libraries, ranging from limited access to fresh air and natural daylight and a shortage of spaces to support 21st century learning, among others. The university thus tasked Perkins&Will to make much-needed updates while still preserving and celebrating the library’s original architecture designed by John Andrews.
Gateway22: A consolidated office space for five distinct yet interrelated organizations of Pohlad Companies, Gateway22 encompasses nearly 71,000 square feet over three floors of the RBC Gateway Tower in Minneapolis with an aesthetically polished and energetic interior design aimed at attracting and supporting employees. Crafted by Snow Kreilich Architects, the workplace is unified by a dramatic three-story staircase volume defined by a slatted-wood balustrade that, on the upper flight, seemingly wraps the underside of the stair treads. From here, those traversing the steps are treated to panoramic views down Hennepin Avenue to the Mississippi River.
Confidential Staircase Project: Part egress, part art installation, this 16-floor interior staircase by HLW took the place of what could have been a drab fire stair inserted in a former large-capacity elevator shaft of a renovated multimillion-square-foot building in New York City. To encourage occupants to traverse the stairs, the design team developed the central permanent installation called Light Fall, essentially a column of light extending from the roof to the ground level via 5,000 miles of aerospace-grade fiber optic strands arrayed around steel rings…
Health Sciences Education Building: Recognizing that the methods, tools, and environments of both academia and healthcare have changed drastically from decades ago, the University of Washington tasked The Miller Hull Partnership to create a building addressing these changes for the training of next and future generations of healthcare professionals. The resulting new Health Sciences Education Building is a 100,000-square-foot, five-level structure situated at the center of the University’s health sciences–focused South Campus in Seattle, allowing for more opportunities for students and faculty of the adjacent buildings to interact.









